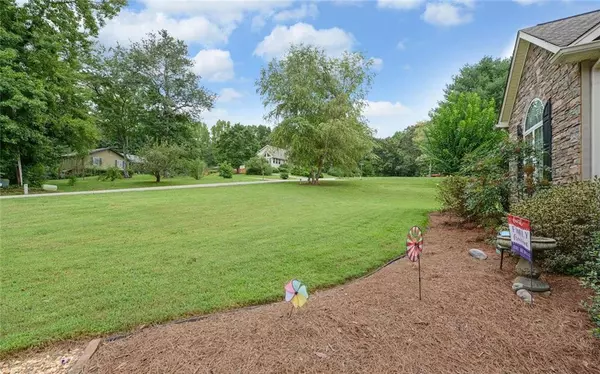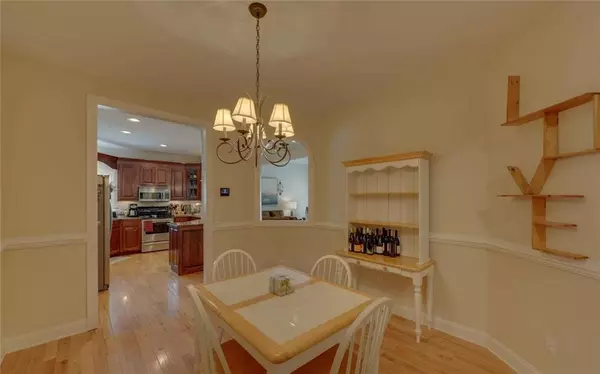$309,900
$319,900
3.1%For more information regarding the value of a property, please contact us for a free consultation.
3759 Woodlane Rd. Gainesville, GA 30506
3 Beds
2.5 Baths
2,475 SqFt
Key Details
Sold Price $309,900
Property Type Single Family Home
Sub Type Single Family Residence
Listing Status Sold
Purchase Type For Sale
Square Footage 2,475 sqft
Price per Sqft $125
Subdivision Covered Bridge
MLS Listing ID 6777173
Sold Date 10/30/20
Style Craftsman, Traditional
Bedrooms 3
Full Baths 2
Half Baths 1
Construction Status Resale
HOA Y/N No
Originating Board FMLS API
Year Built 2005
Annual Tax Amount $3,009
Tax Year 2019
Lot Size 0.610 Acres
Acres 0.61
Property Sub-Type Single Family Residence
Property Description
Amazing home in Covered Bridge with level yard on a beautiful corner lot with small creek and a firepit. Home is in excellent condition with Brand New HVAC from Bryant. Master on main, Open kitchen/ Living room with plenty of space. Full basement with roughed in plumbing for bathroom. Great storage. Large Bonus upstairs w/ two bedrooms and full bath. Expansive decks for outdoor enjoyment, room for a pool, and a flat driveway into a two car garage. Located just down the street from Kroger on Thompson Bridge , CVS on Price, and close by to Chestatee Schools and Lanier Elementary this location is great for families or anyone else who wants to take advantage of all North Hall County has to offer. Dont forget the Ole Biscuit Barn Right up the street for a Saturday morning treat or shoot on over to Pueblos for some Fajitas and Margaritas! This home is the complete package!
Location
State GA
County Hall
Area 262 - Hall County
Lake Name None
Rooms
Bedroom Description Master on Main, Split Bedroom Plan
Other Rooms None
Basement Bath/Stubbed, Daylight, Exterior Entry, Full, Interior Entry
Main Level Bedrooms 1
Dining Room Great Room, Separate Dining Room
Interior
Interior Features Double Vanity, Entrance Foyer, High Ceilings 10 ft Main, High Ceilings 9 ft Lower, High Ceilings 9 ft Main, High Ceilings 9 ft Upper, His and Hers Closets, Tray Ceiling(s), Walk-In Closet(s)
Heating Central, Heat Pump, Natural Gas
Cooling Ceiling Fan(s), Central Air, Heat Pump, Zoned
Flooring Carpet, Ceramic Tile, Hardwood
Fireplaces Number 1
Fireplaces Type Family Room, Gas Log
Window Features Insulated Windows
Appliance Dishwasher, Electric Oven, Electric Range, Microwave, Refrigerator
Laundry Laundry Room, Mud Room
Exterior
Exterior Feature Private Yard
Parking Features Attached, Garage, Garage Door Opener, Garage Faces Rear, Garage Faces Side
Garage Spaces 3.0
Fence None
Pool None
Community Features Near Schools, Near Shopping, Playground, RV/Boat Storage
Utilities Available Electricity Available, Natural Gas Available, Sewer Available, Underground Utilities, Water Available
Waterfront Description Creek
View Rural
Roof Type Composition
Street Surface Asphalt
Accessibility None
Handicap Access None
Porch Covered, Deck
Total Parking Spaces 3
Building
Lot Description Back Yard, Corner Lot, Creek On Lot, Level, Private, Wooded
Story Three Or More
Sewer Septic Tank
Water Public
Architectural Style Craftsman, Traditional
Level or Stories Three Or More
Structure Type Aluminum Siding, Stone, Vinyl Siding
New Construction No
Construction Status Resale
Schools
Elementary Schools Lanier
Middle Schools Chestatee
High Schools Chestatee
Others
Senior Community no
Restrictions false
Tax ID 10098 000117
Ownership Fee Simple
Financing no
Special Listing Condition None
Read Less
Want to know what your home might be worth? Contact us for a FREE valuation!
Our team is ready to help you sell your home for the highest possible price ASAP

Bought with Appalachian Gold, LLC





